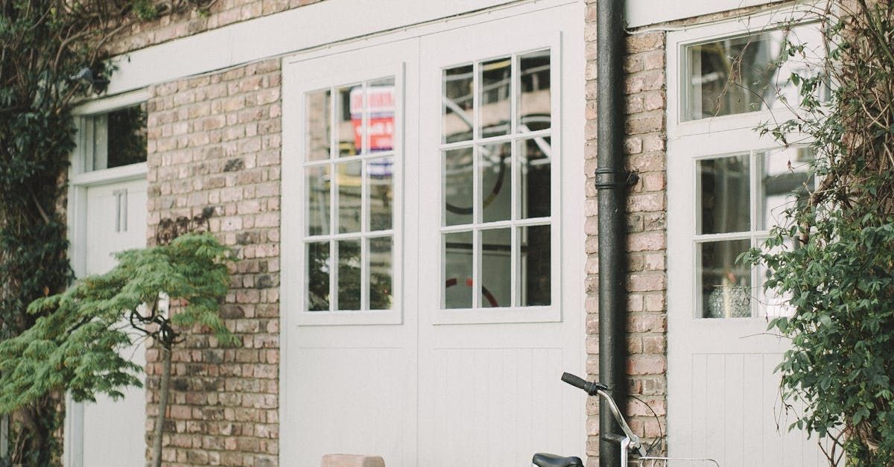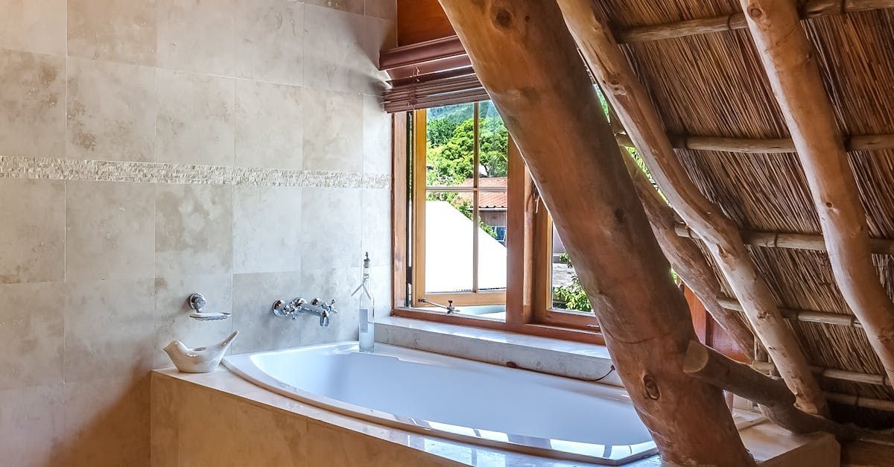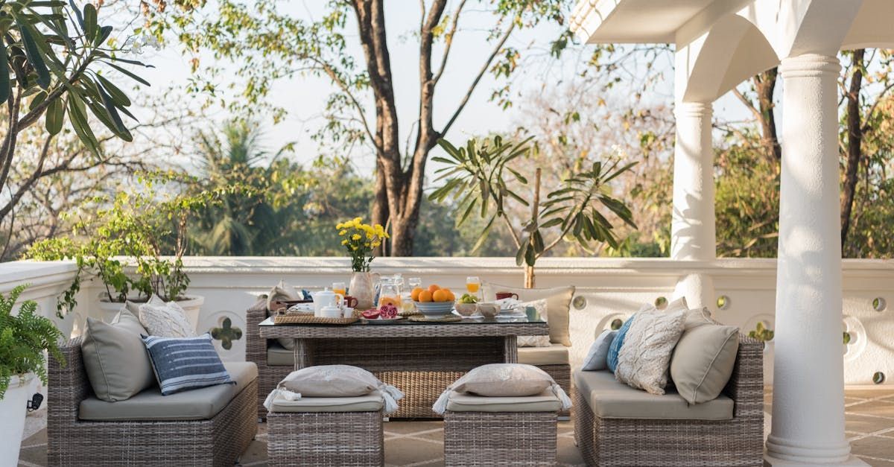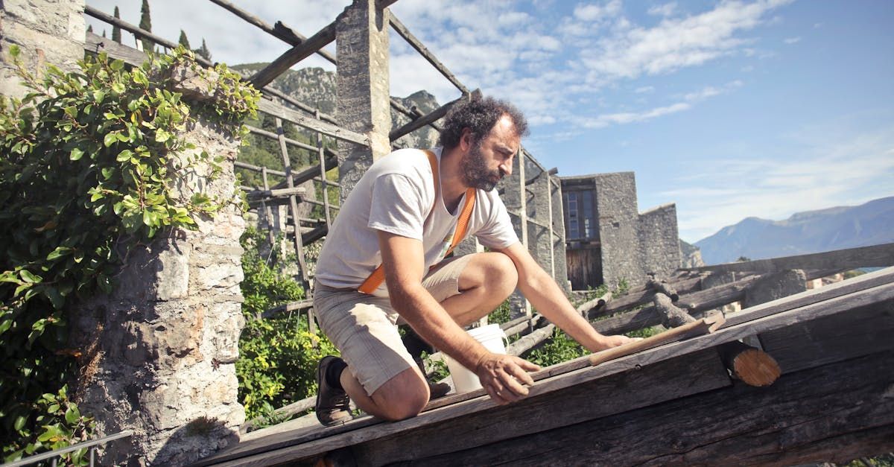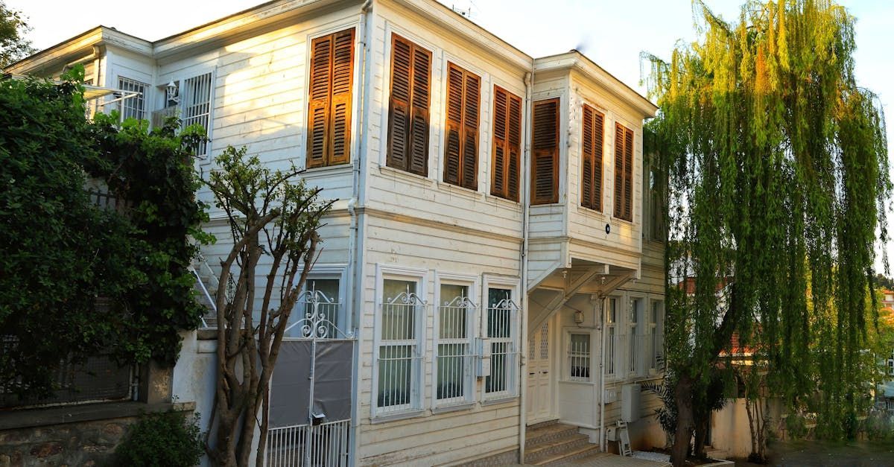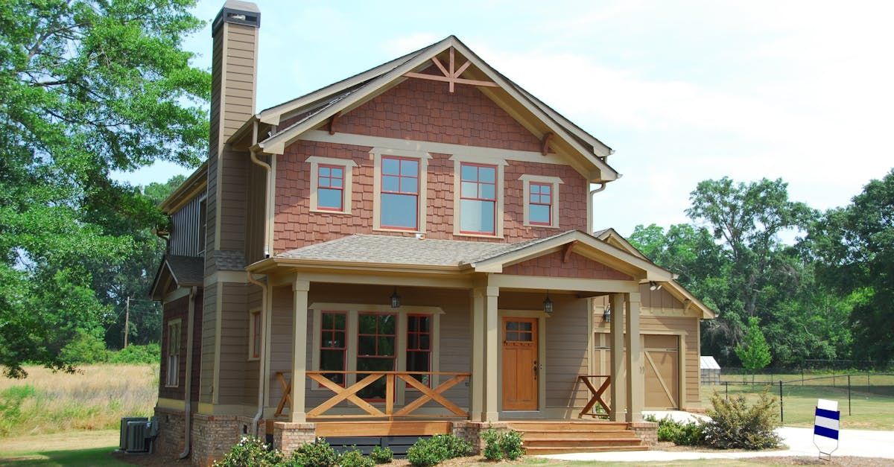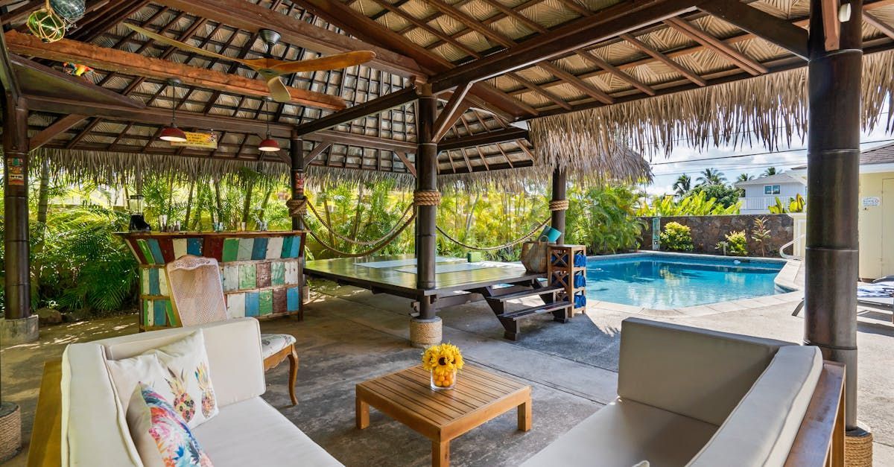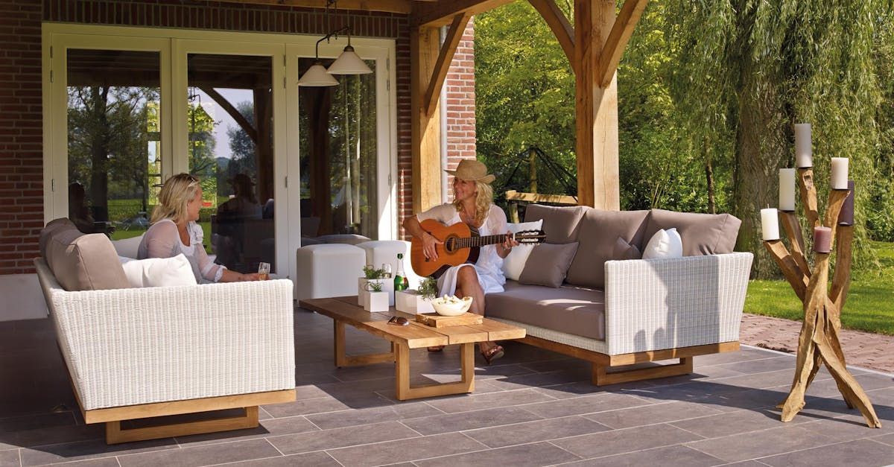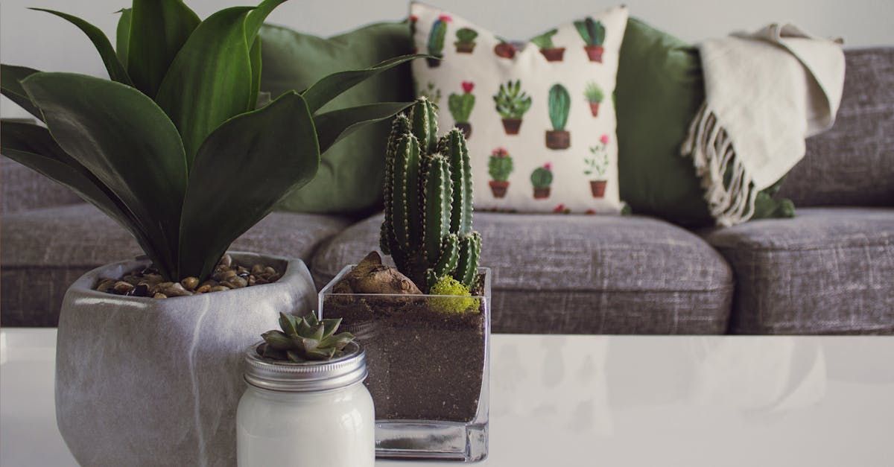Bump-Out Additions: Transform Your Home Easily
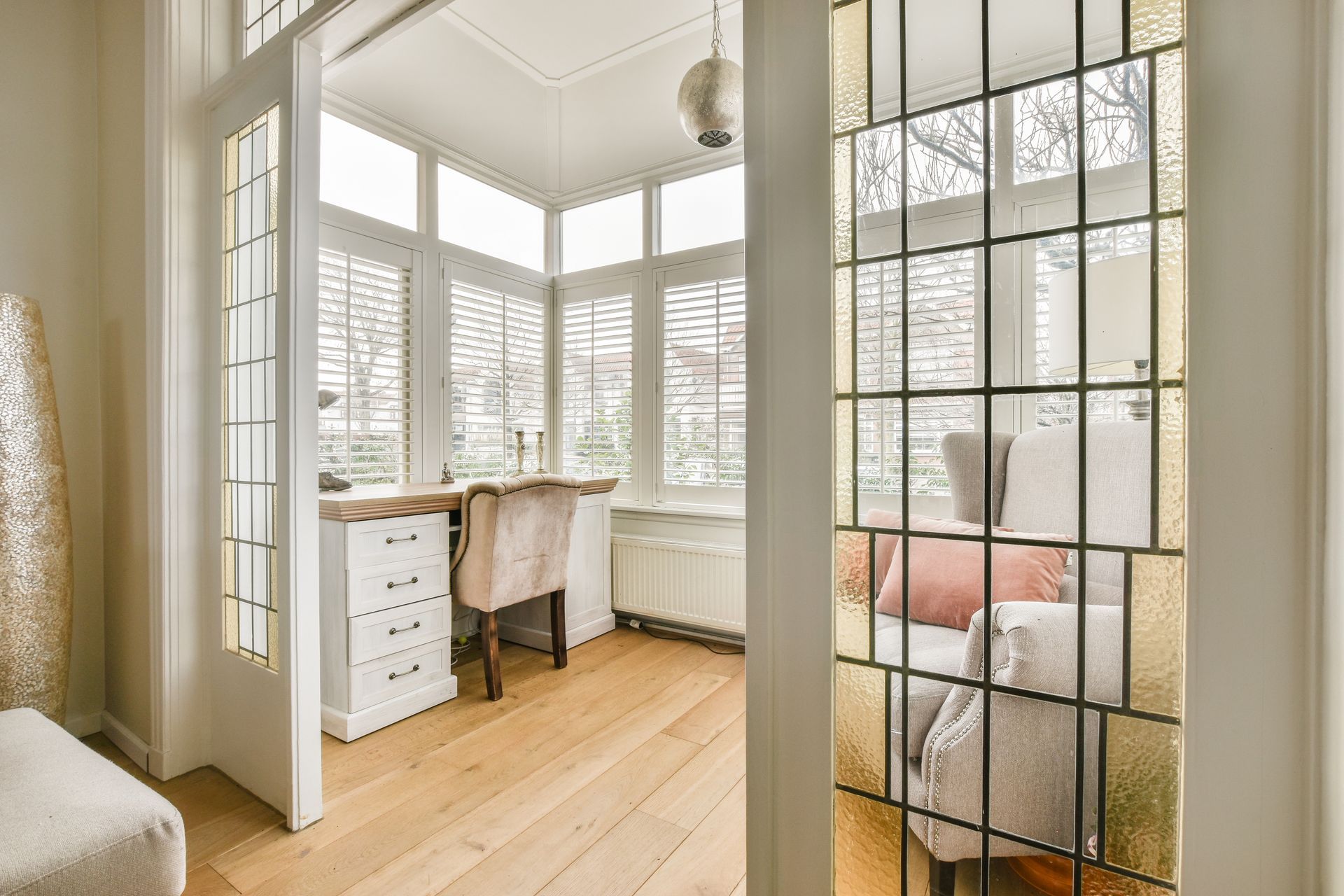
Expand Your Living Space: The Ultimate Guide to Bump-Out Additions
Looking to expand your living space without the hassle of a full home addition? A bump-out addition may be the perfect solution. This guide will give you everything you need to know about bump-out additions, from their benefits to the construction process.
Key Takeaways
- Bump-out additions are small extensions that add square footage without requiring a full-scale home addition.
- Ideal for adding extra space to kitchens, bathrooms, and living rooms.
- Bump-outs are cost-effective, faster to build, and often don't require extensive foundation work.
- Understanding building codes and hiring a professional can ensure a smooth process.
What Are Bump-Out Additions?
A bump-out addition is a small extension that "bumps out" from the side of your home. Unlike traditional home additions that require extensive foundation work and are essentially new rooms, bump-outs extend the existing space to provide additional square footage. These mini-additions are perfect for areas like kitchens, bathrooms, and small living spaces that need just a bit more room.
Key Features of Bump-Out Additions
- Limited size: Typically, bump-outs add about 2 to 3 feet of extra space.
- Cost-effective: Generally cheaper than full-scale home additions.
- Minimal foundation work: Often, bump-outs do not require a new foundation.
- Quick build time: Faster construction compared to larger home additions.
Why Consider a Bump-Out Addition?
Space Optimization Without Major Disruption
One of the primary reasons homeowners opt for a bump-out addition is to gain extra space without the major disruption of a full-scale home addition. These small extensions allow you to expand your living space without the need for extensive renovation work.
Cost Efficiency
The cost of a bump-out addition is significantly lower than that of a traditional home addition. Because they often don't require extensive foundation work or major structural changes, bump-outs are a cost-effective way to add space to your home.
Increased Home Value
Adding even a small amount of square footage can significantly increase the value of your home. Whether you're looking to sell in the near future or simply want to enjoy a more spacious living area, a bump-out can offer a good return on investment.
Types of Bump-Out Additions
Kitchen Bump-Outs
A kitchen bump-out can provide the much-needed space for additional countertops, a larger dining area, or even a new pantry. This extension allows for a more functional and aesthetically pleasing kitchen layout.
Bathroom Bump-Outs
Bathrooms are another popular area for bump-out additions. These extensions can accommodate a larger shower, an extra vanity, or even a luxurious soaking tub, transforming your bathroom into a spa-like retreat.
Living Room Bump-Outs
Need more space in your living room? A bump-out can provide room for extra seating, a larger entertainment area, or additional storage. This small addition can make a significant difference in how you use and enjoy your living space.
Pros and Cons of Bump-Out Additions
Pros
- Cost-effective: Less expensive than full home additions.
- Quick construction: Faster build time.
- Versatile: Can be added to various rooms like kitchens, bathrooms, and living rooms.
- Minimal disruption: Less invasive construction work.
- Increased home value: Adds square footage, boosting home value.
Cons
- Limited size: Only adds a small amount of space.
- Structural limitations: May not be suitable for all home types.
- Building codes: Requires adherence to local building codes, which can be restrictive.
- Potential for higher costs: Depending on the complexity, costs can escalate.
Planning Your Bump-Out Addition
Budgeting and Cost Analysis
The first step in planning a bump-out addition is to set a budget. Costs can vary widely depending on the size, materials, and complexity of the project. Here's a table to give you a rough idea of the costs involved:
Type of Bump-Out Average Cost Range
- Kitchen Bump-Out $15,000 - $30,000
- Bathroom Bump-Out $10,000 - $25,000
- Living Room Bump-Out $20,000 - $40,000
Design Considerations
When designing your bump-out, it's important to consider how the new space will integrate with your existing home. Work closely with an architect or designer to ensure that the bump-out not only adds functional space but also complements the overall aesthetics of your home.
Building Codes and Permits
Before starting construction, it's essential to check local building codes and obtain the necessary permits. Failure to comply with these regulations can result in fines and may require you to undo the work completed.
The Construction Process
Initial Consultation and Design
The construction process begins with an initial consultation with a contractor. During this phase, you'll discuss your needs, budget, and design preferences. The contractor will then create a detailed plan and provide a cost estimate.
Obtaining Permits
Once the design is finalized, the next step is to obtain the necessary permits. This involves submitting the plans to your local building department and getting approval.
Construction
With permits in hand, construction can begin. Here's a general outline of the steps involved:
- Site preparation: Clear the area where the bump-out will be constructed.
- Framing: Build the frame of the bump-out.
- Roofing: Extend the existing roof to cover the new addition.
- Siding and insulation: Add siding and insulation to match the existing structure.
- Interior work: Complete the interior, including flooring, drywall, and painting.
Final Inspection
Once construction is complete, a final inspection is required to ensure that the work meets local building codes. This final step is crucial for ensuring the safety and legality of your bump-out addition.
DIY vs. Hiring a Professional
DIY Bump-Out Additions
If you're handy with tools and have some construction experience, you might consider a DIY bump-out addition. However, this approach comes with significant risks, including potential code violations and structural issues.
Hiring a Professional
Hiring a professional contractor is the safer and more reliable option. Professionals have the experience and knowledge to ensure that your bump-out addition is built to code and integrates seamlessly with your existing home. Here's a comparison table to help you decide:
Aspect DIY Professional
- Cost Lower Higher
- Time Longer Shorter
- Quality
- Variable Consistent
- Risk Higher (possible code violations)
- Lower (professional compliance)
Real-Life Examples of Bump-Out Additions
Kitchen Bump-Out
One of our clients needed more space in their kitchen but didn't want the hassle of a full home addition. We designed and built a 3-foot kitchen bump-out that provided room for an island and additional cabinetry. The project was completed in just four weeks and cost significantly less than a traditional addition.
Bathroom Bump-Out
Another client wanted to add a soaking tub to their bathroom. We built a 2-foot bump-out that accommodated the tub and added extra storage space. The client was thrilled with the result, and the project added significant value to their home.
FAQs About Bump-Out Additions
Do You Need a Foundation for a Bump-Out Addition?
In many cases, a bump-out does not require a new foundation. Instead, the addition can be cantilevered, extending out from the existing structure. However, this depends on the size and type of bump-out.
Can You Put a Bathroom in a Bump-Out?
Yes, you can put a bathroom in a bump-out. This is a popular choice for homeowners looking to add luxury features like soaking tubs or double vanities.
How Far Can a Bump-Out Extend?
Most bump-outs extend 2 to 3 feet from the existing structure. However, the maximum distance can vary based on local building codes and the structural capabilities of your home.
- Bump-out additions, also known as home additions or home extensions, can significantly increase the living space of a home [1].
- According to Remodeling Magazine's Cost vs. Value Report 2021, the average cost to add a bedroom and bathroom through a bump-out addition is around $75,000, but the resale value ranges from $55,000 to $85,000 [2].
- A survey by the National Association of Home Builders (NAHB) found that 55% of homeowners prefer adding a bump-out addition to their home instead of moving to a larger one [3].
- Bump-out additions can also increase the energy efficiency of a home. For instance, adding a sunroom or a kitchen bump-out can help maximize natural light, reducing the need for artificial lighting and saving energy [4].
- The return on investment (ROI) for a bump-out addition can range from 50% to 70% [5].
- The most common types of bump-out additions include kitchen extensions, sunrooms, and master bedroom additions [6].
- Kitchen bump-outs can add functionality and style to a home. For instance, a kitchen bump-out can provide more counter space, storage, and natural light [7].
- Sunroom bump-outs can increase the overall value of a home by providing additional living space and natural light [8].
- Master bedroom bump-outs can add privacy, luxury, and functionality to a home [9].
Sources:
- 10 Reasons to Consider a Home Addition
- Cost vs. Value Report 2021
- Housing Market Trends and Survey Data
- Energy Efficient Additions to Homes
- Cost vs. Value Report 2021: National Averages
- Cost vs. Value Report 2021: Midrange and Upscale Project Costs
- Kitchen Bump-Outs: Ideas
- Sunroom Ideas
- Master Bedroom Ideas
Additional Considerations
When planning a bump-out addition, it's important to think about the following:
- Utility relocation: Moving plumbing, electrical, and HVAC systems can significantly increase costs.
- Weather conditions: Construction timelines can be affected by weather, so plan accordingly.
- Material choices: Opt for high-quality materials to ensure the longevity and durability of your bump-out addition.
Conclusion
A bump-out addition is a fantastic way to add extra space and functionality to your home without the major hassle of a full-scale addition. Whether you're looking to expand your kitchen, bathroom, or living room, a bump-out can provide the additional square footage you need at a fraction of the cost. Remember to consult with professionals to ensure that your bump-out addition is done correctly and meets all local building codes.
Looking to Get Started?
If you're considering a bump-out addition, contact us at Tidepoint Construction. With over 25 years of experience, our team can help you turn your vision into reality. Speak with our team today to get started on your project!
By following this guide, you'll be well on your way to understanding and implementing a bump-out addition in your home. Whether you choose to DIY or hire a professional, this small but impactful change can make a big difference in your living space.
Contact us today for a free evaluation and estimate on your project!
We are committed to delivering superior renovations that stand the test of time. We take immense pride in our craftsmanship and prioritize your satisfaction with the final outcome. You work hard to make your house feel like home, so when you want to make a change, choose a home remodeling contractor that puts careful thought into every detail. You can count on an experienced professional from our team to take care of all your projects in the Hilton Head Island, SC area, from minor kitchen remodeling services and bathroom remodeling services to major construction projects, like home additions.
