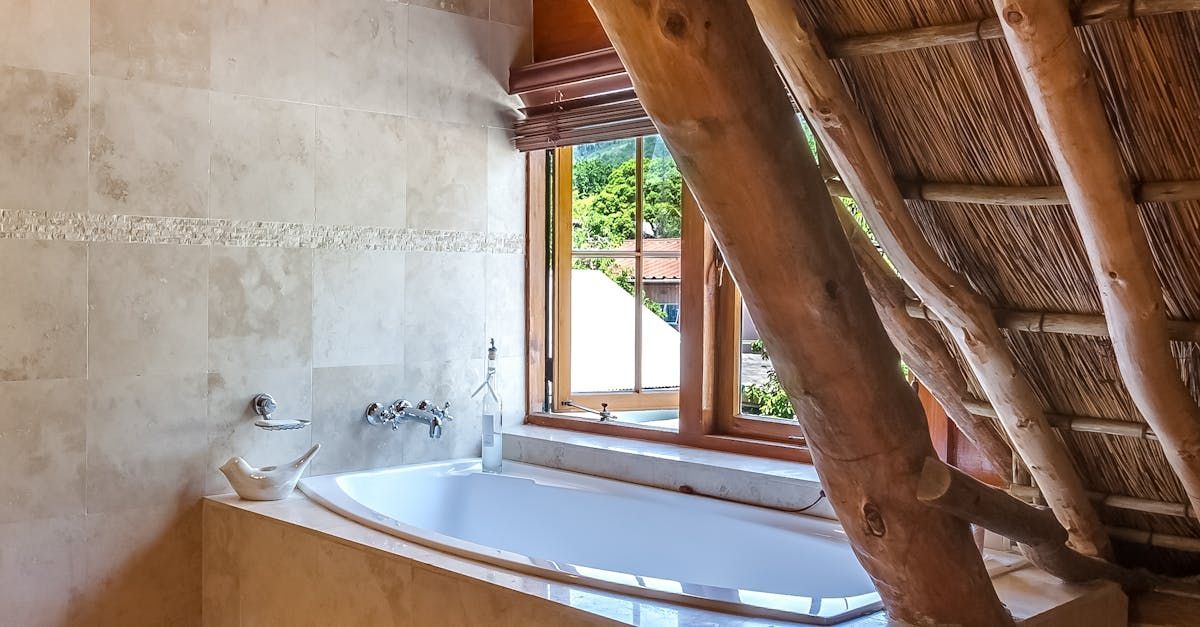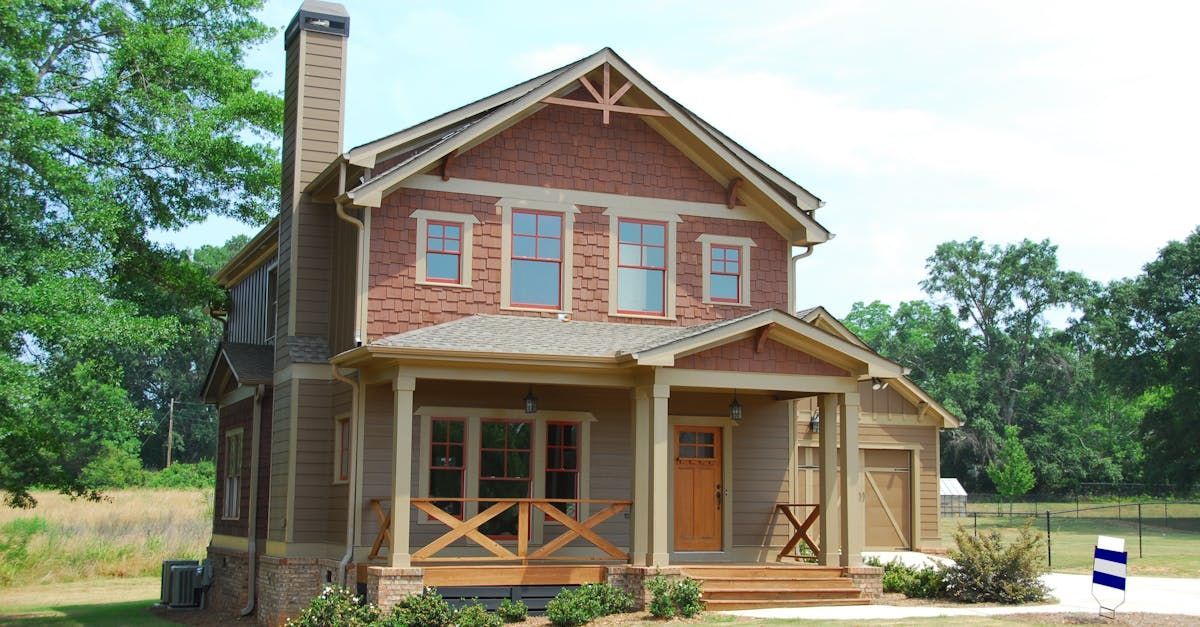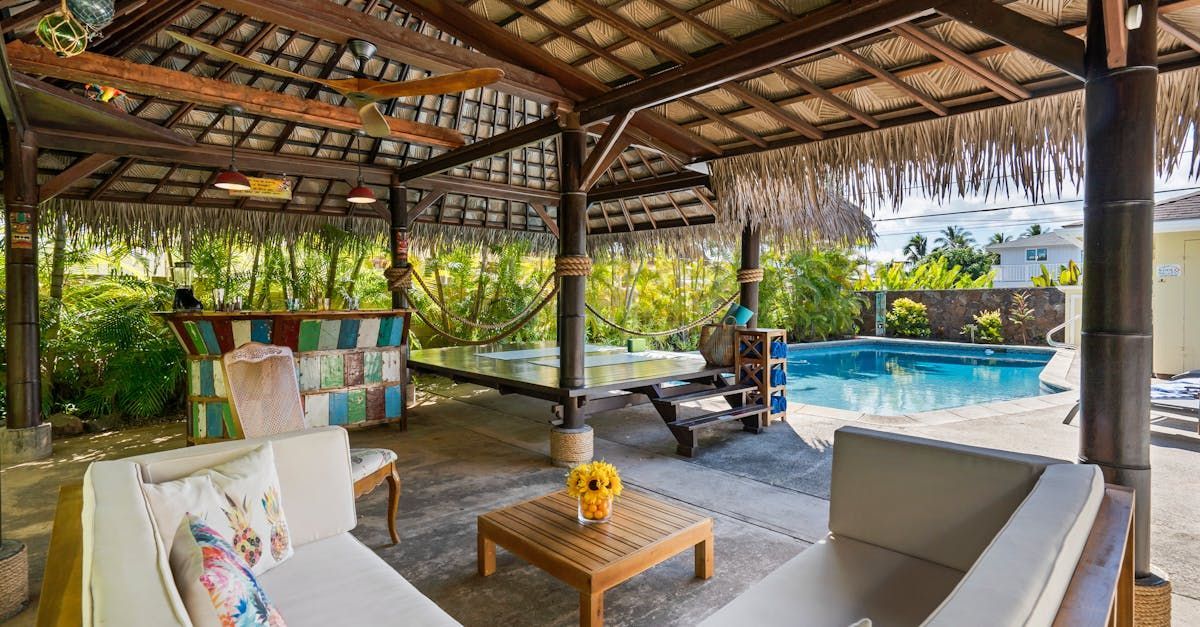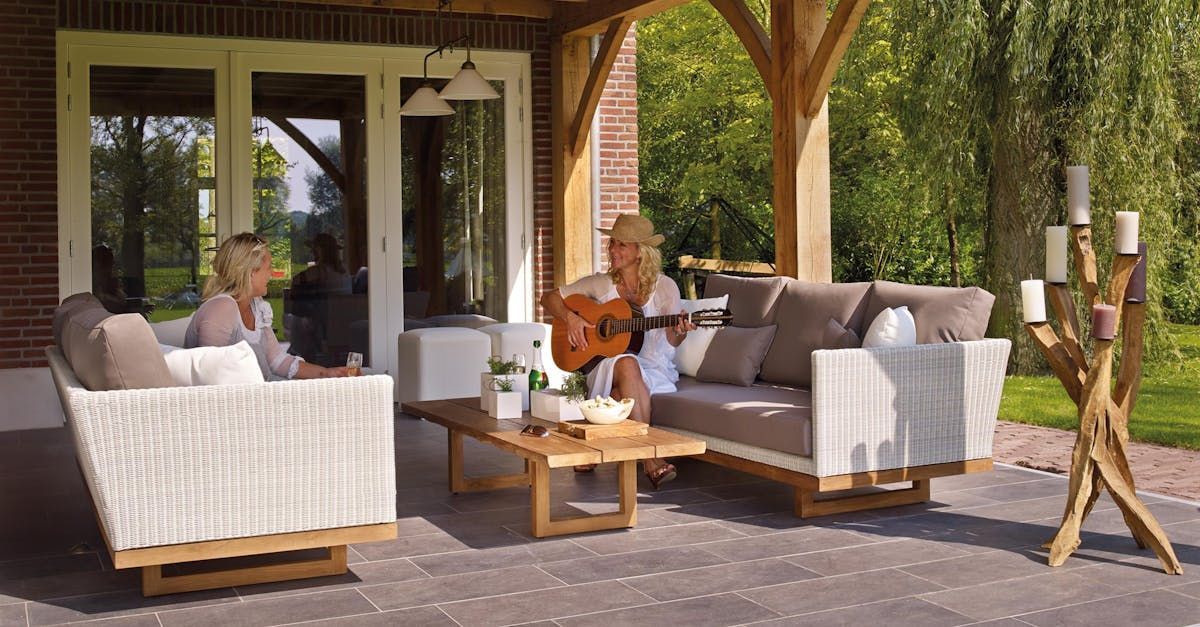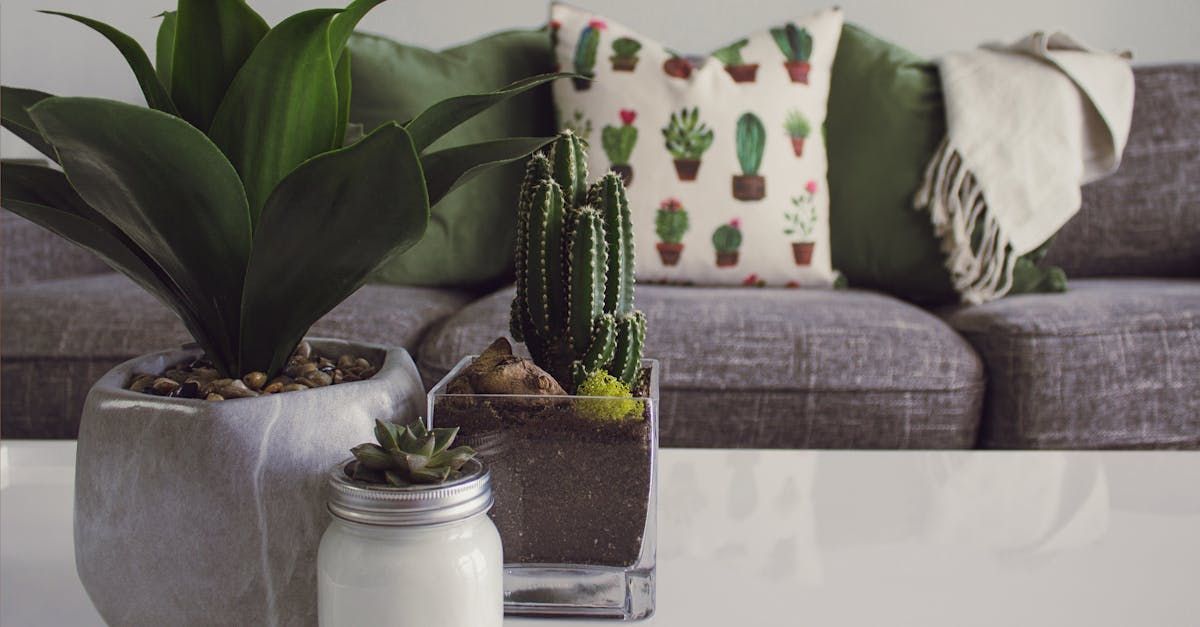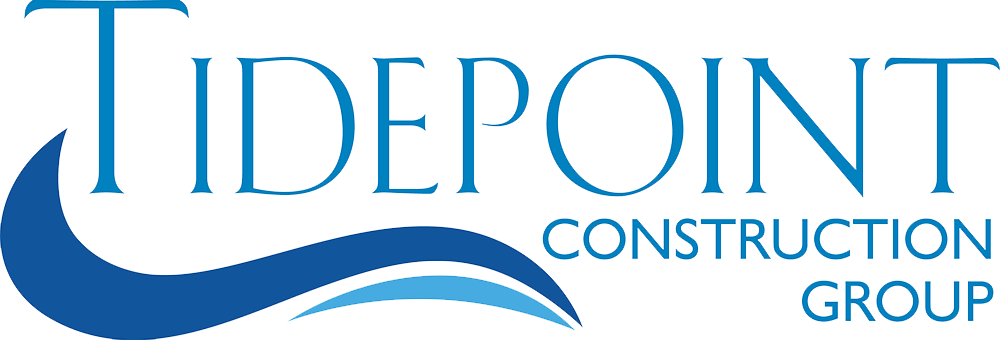Expert Tips: Kitchen Layout Optimization Secrets
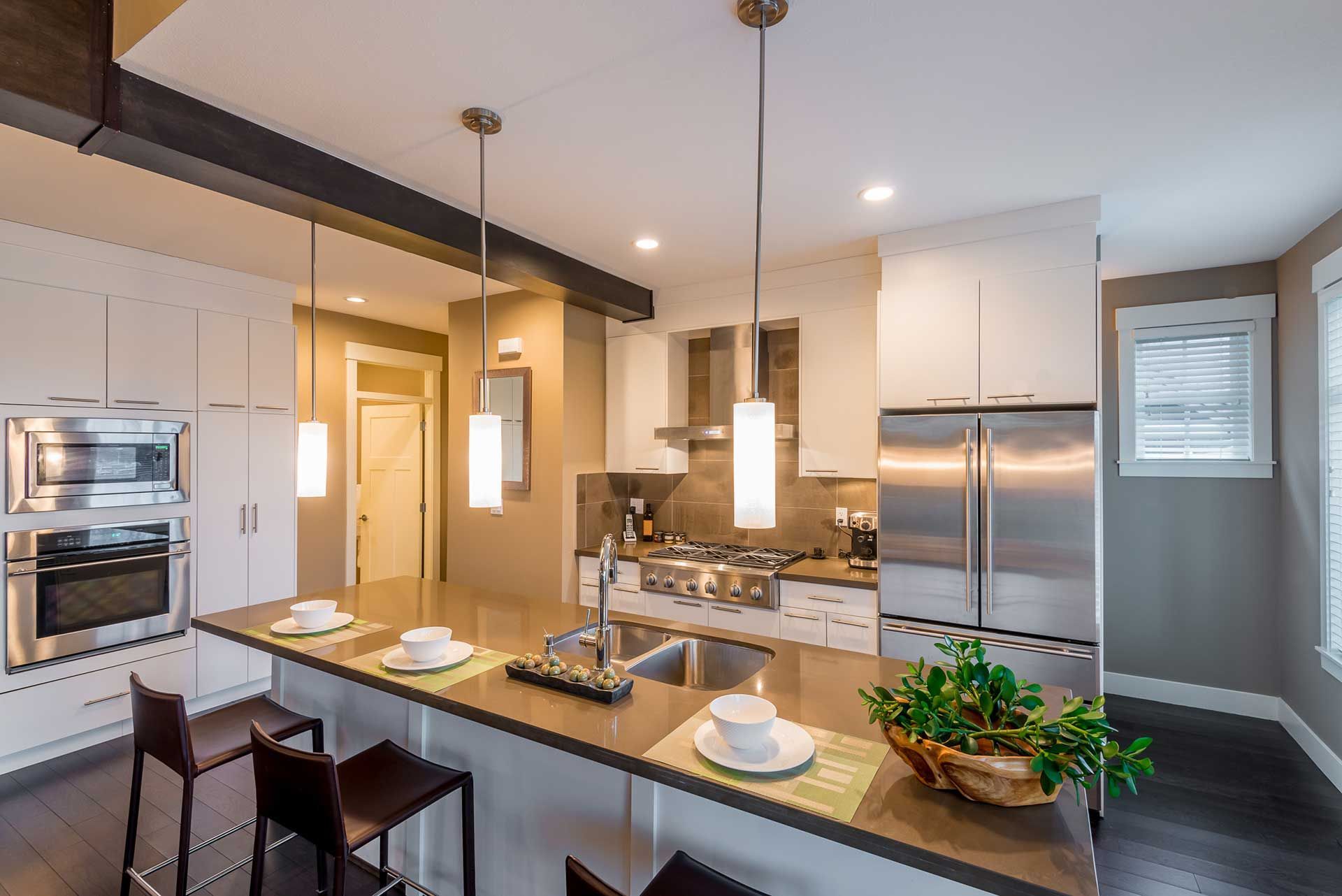
Optimizing Your Kitchen Layout for Maximum Efficiency: Expert Tips
Designing an efficient kitchen layout is essential for maximizing space and enhancing functionality. We understand the importance of a well-optimized kitchen layout, which is why we've compiled expert tips and insights to help you achieve the kitchen of your dreams. Whether you're planning a major renovation or simply reorganizing your kitchen, these tips will guide you in creating a space that is both practical and stylish.
Key Takeaway
- Efficient kitchen layouts improve workflow and functionality.
- Zones help in organizing the kitchen into specific functional areas.
- Storage solutions like vertical storage and pull-out drawers maximize space.
- Appliance placement impacts the efficiency of kitchen.
- Lighting plays a crucial role in both functionality and ambiance.
Understanding the Importance of Kitchen Layout Optimization
A well-planned kitchen layout can make your cooking experience more enjoyable and efficient. It ensures that the kitchen is organized in a way that supports your daily routines, from meal preparation to clean-up. With the right layout, you can save time, reduce stress, and even enhance the aesthetic appeal of your home.
Identifying Key Zones in Your Kitchen
Creating distinct zones in your kitchen is a fundamental step in optimizing its layout. These zones include:
Cooking Zone
The cooking zone includes the stove, oven, and microwave. It's essential to have easy access to pots, pans, and cooking utensils here. Consider placing spice racks and other frequently used ingredients nearby for convenience.
Preparation Zone
This area is dedicated to food preparation, typically located near the cooking zone. It should have ample counter space and be equipped with cutting boards, knives, and mixing bowls. A prep sink can also be a valuable addition.
Cleaning Zone
The cleaning zone includes the sink and dishwasher. It's crucial to have a garbage disposal unit and trash bins within easy reach. Store dish soap, sponges, and cleaning supplies under the sink for quick access.
Storage Zone
Maximize your storage space by using cabinets, drawers, and pantry space efficiently. Consider pull-out shelves, lazy Susans, and vertical storage solutions to keep everything organized and accessible.
Optimizing Appliance Placement
The placement of appliances can significantly impact the efficiency of your kitchen layout. Here are some tips for optimal placement:
- Refrigerator: Position the refrigerator at the edge of the kitchen to reduce traffic through the cooking and preparation zones.
- Stove and Oven: Place the stove and oven in a central location, ideally between the preparation and cooking zones.
- Dishwasher: Install the dishwasher near the sink to make loading and unloading dishes more convenient.
- Microwave: Consider placing the microwave at eye level or on a countertop for easy access.
Smart Storage Solutions
Effective storage solutions are essential for keeping your kitchen organized and clutter-free. Here are some ideas to maximize your storage space:
Vertical Storage
Utilize vertical space by installing tall cabinets that reach the ceiling. This provides extra storage for items that are used less frequently. Consider adding hooks or pegboards to hang pots, pans, and utensils.
Pull-Out Drawers
Pull-out drawers are a great way to access items stored in the back of cabinets. They can be used for storing pots, pans, and small appliances. This type of storage ensures that everything is within easy reach.
Custom Cabinets
Custom cabinets can be designed to fit your kitchen layout perfectly. They can include features like built-in spice racks, pull-out pantry shelves, and corner cabinets with rotating shelves.
Enhancing Functionality with Island and Peninsula Designs
Kitchen islands and peninsulas can add extra counter space and storage while enhancing the overall functionality of your kitchen. Consider these design options:
Kitchen Island
A kitchen island can serve as a preparation area, cooking zone, and even a dining space. It can include features like a sink, cooktop, or additional storage. Islands are ideal for larger kitchens with ample space.
Kitchen Peninsula
A kitchen peninsula is similar to an island but is connected to one wall. It can provide additional counter space and storage while maintaining an open layout. Peninsulas are suitable for smaller kitchens or those with limited space.
Maximizing Natural and Artificial Lighting
Proper lighting is crucial for both functionality and ambiance in your kitchen. Here's how to optimize your kitchen lighting:
Natural Lighting
Maximize natural light by keeping windows unobstructed and using light-colored window treatments. Skylights and glass doors can also bring in more natural light, making the kitchen feel brighter and more open.
Task Lighting
Task lighting is essential for areas where specific tasks are performed, such as under-cabinet lighting for countertops and pendant lights over the island. This type of lighting ensures that workspaces are well-lit.
Ambient Lighting
Ambient lighting provides overall illumination for the kitchen. Recessed lights, track lighting, and chandeliers can create a warm and inviting atmosphere.
Essential Tips for Kitchen Layout Optimization
- Plan Ahead: Determine your kitchen zones and design accordingly.
- Measure Accurately: Ensure all appliances and cabinets fit perfectly.
- Consider Workflow: Arrange appliances and workspaces for efficient movement.
- Maximize Storage: Use innovative storage solutions to keep the kitchen organized.
- Optimize Lighting: Combine natural, task, and ambient lighting for a well-lit space.
Real-Life Experiences and Tips
At Tidepoint Construction, we have extensive experience in creating optimized kitchen layouts for our clients. Here are some real-life tips from our projects:
- Client A: We designed a kitchen island with built-in storage for cookware and utensils. This allowed the client to keep their counters clutter-free and improved their cooking efficiency.
- Client B: We installed vertical pull-out pantry shelves in a small galley kitchen. This solution provided ample storage space and made it easier for the client to access their ingredients.
- Client C: We added a skylight above the preparation zone to bring in natural light. This not only brightened the kitchen but also created a more pleasant cooking environment.
Transform Your Kitchen with Expert Layout Optimization
Optimizing your kitchen layout can transform your cooking experience, making it more enjoyable and efficient. By identifying key zones, placing appliances strategically, and using smart storage solutions, you can create a kitchen that meets all your needs. Good lighting further enhances the functionality and ambiance of the space.
For professional assistance in optimizing your kitchen layout, contact Tidepoint Construction. Our team of experienced professionals is here to help you create a kitchen that fits your lifestyle and preferences.
- According to the National Kitchen & Bath Association (NKBA), the three most popular kitchen layouts are the Galley, L-Shaped, and U-Shaped designs (NKBA Source).
- A Galley kitchen is typically 10 to 15 feet long and 5 to 6 feet wide, making it ideal for small spaces (Houzz Source).
- An L-Shaped kitchen offers more counter and cabinet space than a Galley kitchen, making it a popular choice for larger families (HGTV Source).
- A U-Shaped kitchen provides ample storage and counter space, making it ideal for avid cooks and large families (Home Depot Source).
- The average cost to remodel a U-shaped kitchen is between $20,000 and $50,000, while an L-shaped kitchen costs between $15,000 and $35,000, and a Galley kitchen costs between $10,000 and $20,000 (HomeAdvisor Source).
For more information on our services and to see examples of our work, visit our website or speak with our team. Let us help you turn your kitchen into a well-organized, functional space that you will love to use every day.
Contact us today for a free evaluation and estimate on your project!
We are committed to delivering superior renovations that stand the test of time. We take immense pride in our craftsmanship and prioritize your satisfaction with the final outcome. You work hard to make your house feel like home, so when you want to make a change, choose a home remodeling contractor that puts careful thought into every detail. You can count on an experienced professional from our team to take care of all your projects in the Hilton Head Island, SC area, from minor kitchen remodeling services and bathroom remodeling services to major construction projects, like home additions.

